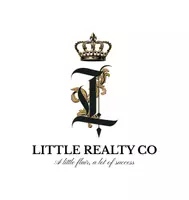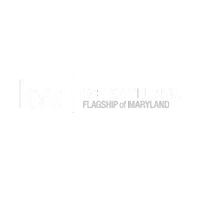Bought with Tom Englett • BHHS Fox & Roach The Harper at Rittenhouse Square
For more information regarding the value of a property, please contact us for a free consultation.
710 S HICKS ST Philadelphia, PA 19146
Want to know what your home might be worth? Contact us for a FREE valuation!

Our team is ready to help you sell your home for the highest possible price ASAP
Key Details
Sold Price $550,000
Property Type Townhouse
Sub Type Interior Row/Townhouse
Listing Status Sold
Purchase Type For Sale
Square Footage 1,156 sqft
Price per Sqft $475
Subdivision Graduate Hospital
MLS Listing ID PAPH2428982
Sold Date 04/23/25
Style Loft with Bedrooms,Transitional
Bedrooms 2
Full Baths 1
HOA Y/N N
Abv Grd Liv Area 1,156
Originating Board BRIGHT
Year Built 1925
Annual Tax Amount $4,931
Tax Year 2024
Lot Size 771 Sqft
Acres 0.02
Lot Dimensions 15.00 x 51.00
Property Sub-Type Interior Row/Townhouse
Property Description
Chic, Hip Graduate Hospital pied a terre. Exposed brick, Chef's kitchen, large yard. 2nd floor is large open 1 bedroom, smaller 2nd bedroom with glass door, a large bath and a balcony overlooking the patio. Gorgeous wood floors throughout. Reasonable rental parking space available on block. Unfinished basement for storage. Close to Avenue of the Arts cultural attractions, Rittenhouse Square shops and restaurants, Broad Street Line. Parking space available for rent on the block.
Location
State PA
County Philadelphia
Area 19146 (19146)
Zoning RM1
Rooms
Basement Unfinished
Interior
Interior Features Floor Plan - Open, Combination Dining/Living, Kitchen - Gourmet, Wood Floors
Hot Water Natural Gas
Cooling Window Unit(s)
Flooring Hardwood
Equipment Commercial Range, Refrigerator, Washer, Dryer
Fireplace N
Appliance Commercial Range, Refrigerator, Washer, Dryer
Heat Source Natural Gas
Laundry Basement, Has Laundry, Dryer In Unit, Washer In Unit
Exterior
Water Access N
Accessibility None
Garage N
Building
Story 2
Foundation Stone
Sewer Public Sewer
Water Public
Architectural Style Loft with Bedrooms, Transitional
Level or Stories 2
Additional Building Above Grade, Below Grade
New Construction N
Schools
Elementary Schools Stanton Edwin
Middle Schools Edwin M. Stanton School
High Schools South Philadelphia
School District The School District Of Philadelphia
Others
Senior Community No
Tax ID 301282900
Ownership Fee Simple
SqFt Source Assessor
Special Listing Condition Standard
Read Less





