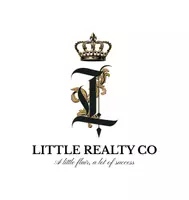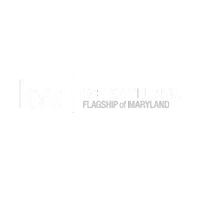For more information regarding the value of a property, please contact us for a free consultation.
46924 RABBITRUN TER Sterling, VA 20164
Want to know what your home might be worth? Contact us for a FREE valuation!

Our team is ready to help you sell your home for the highest possible price ASAP
Key Details
Sold Price $580,000
Property Type Townhouse
Sub Type Interior Row/Townhouse
Listing Status Sold
Purchase Type For Sale
Square Footage 2,424 sqft
Price per Sqft $239
Subdivision Fox Creek
MLS Listing ID VALO2090642
Sold Date 04/21/25
Style Other
Bedrooms 3
Full Baths 2
Half Baths 2
HOA Fees $96/qua
HOA Y/N Y
Abv Grd Liv Area 1,440
Originating Board BRIGHT
Year Built 1990
Available Date 2025-03-27
Annual Tax Amount $4,070
Tax Year 2024
Lot Size 1,742 Sqft
Acres 0.04
Property Sub-Type Interior Row/Townhouse
Property Description
**Rarely Available Spacious Townhome with Open Views and Tasteful Updates** Fresh designer paint throughout. Located in the desirable Fox Creek community of Sterling, VA. This 3-bedroom, 2 full bathroom, 2 half bath townhome offers over 2,400 sq. ft. of living space and a 1 car garage with driveway. Features include hardwood flooring on the main level, an updated kitchen with granite countertops, and a private deck with wonderful pergola overlooking manicured common areas. The home also boasts a fully finished basement with rec room, bonus room, half bath and laundry facilities. And storage...the attic is floored and ready for what you don't tuck away elsewhere! This is a great home that is move-in ready, and then some... Conveniently situated near Routes 7, 28, and Dulles Toll Road, it provides easy access to major highways for easy commuting! **NEW paint throughout**NEW LVP flooring in kitchen and entry foyer**NEW stove & dishwasher** Microwave is less than 6 months old**Roof is 7 years old**Water heater was installed 10/2024**
Location
State VA
County Loudoun
Zoning R8
Rooms
Basement Fully Finished, Garage Access, Heated, Improved, Interior Access, Windows
Interior
Interior Features Attic, Bathroom - Tub Shower, Bathroom - Walk-In Shower, Breakfast Area, Carpet, Combination Dining/Living, Crown Moldings, Floor Plan - Traditional, Kitchen - Eat-In, Kitchen - Table Space, Primary Bath(s), Upgraded Countertops, Walk-in Closet(s), Wood Floors
Hot Water Natural Gas
Cooling Central A/C
Flooring Carpet, Hardwood
Equipment Built-In Microwave, Dishwasher, Disposal, Dryer, Oven/Range - Gas, Refrigerator, Stainless Steel Appliances, Washer
Fireplace N
Appliance Built-In Microwave, Dishwasher, Disposal, Dryer, Oven/Range - Gas, Refrigerator, Stainless Steel Appliances, Washer
Heat Source Natural Gas
Laundry Basement
Exterior
Exterior Feature Deck(s), Patio(s)
Parking Features Garage - Front Entry, Garage Door Opener, Inside Access
Garage Spaces 2.0
Fence Fully
Amenities Available Common Grounds, Pool - Outdoor, Tot Lots/Playground
Water Access N
View Garden/Lawn
Accessibility None
Porch Deck(s), Patio(s)
Attached Garage 1
Total Parking Spaces 2
Garage Y
Building
Story 3
Foundation Slab
Sewer Public Sewer
Water Public
Architectural Style Other
Level or Stories 3
Additional Building Above Grade, Below Grade
Structure Type Vaulted Ceilings
New Construction N
Schools
Elementary Schools Rolling Ridge
Middle Schools Sterling
High Schools Park View
School District Loudoun County Public Schools
Others
HOA Fee Include Common Area Maintenance,Insurance,Management,Other,Pool(s),Road Maintenance,Snow Removal,Trash
Senior Community No
Tax ID 014275672000
Ownership Fee Simple
SqFt Source Assessor
Special Listing Condition Standard
Read Less

Bought with Justin Michael Prompovitch • Pearson Smith Realty, LLC




