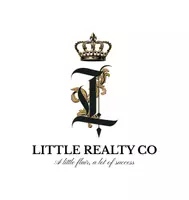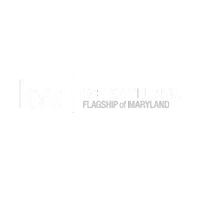Bought with Grace M Crockett • Doug Ashley Realtors, LLC
For more information regarding the value of a property, please contact us for a free consultation.
206 SPRINGBROOK LN Millington, MD 21651
Want to know what your home might be worth? Contact us for a FREE valuation!

Our team is ready to help you sell your home for the highest possible price ASAP
Key Details
Sold Price $424,900
Property Type Single Family Home
Sub Type Detached
Listing Status Sold
Purchase Type For Sale
Square Footage 1,680 sqft
Price per Sqft $252
Subdivision None Available
MLS Listing ID MDQA2012422
Sold Date 04/18/25
Style Ranch/Rambler
Bedrooms 3
Full Baths 2
HOA Y/N N
Abv Grd Liv Area 1,680
Originating Board BRIGHT
Year Built 2025
Available Date 2025-03-14
Annual Tax Amount $492
Tax Year 2024
Lot Size 1.035 Acres
Acres 1.04
Lot Dimensions 0.00 x 0.00
Property Sub-Type Detached
Property Description
The new construction home you have been waiting for featuring all the builder upgrades! Don't miss out on this opportunity to buy brand new on a 1 plus acre lot for under 425k in QA County, situated on 1.035 private wooded acres this home features an amazing open floor plan with 3 bedrooms and 2 full baths. This home provides ample storage and closest space, including a walk-in pantry, custom laundry room area with butcher block counters, washer, dryer, utility sink, a walk-in mechanical room, a floored attic area with pull down steps for additonal storage, conditioned crawl space with spray foam insualtion and more. An entertaining kitchen includes a contrasting island with custom wing walls, quartz counter tops, upgraded back splash, stainless steel appliances with under cabinet lighting for an added touch. I promise your buyers are going to fall in love with this home! Don't wait, schedule your tour today! MHBR#4493
Location
State MD
County Queen Annes
Zoning AG
Rooms
Main Level Bedrooms 3
Interior
Interior Features Bathroom - Walk-In Shower, Built-Ins, Breakfast Area, Carpet, Ceiling Fan(s), Combination Dining/Living, Combination Kitchen/Dining, Entry Level Bedroom, Floor Plan - Open, Kitchen - Eat-In, Kitchen - Island, Kitchen - Table Space, Pantry, Primary Bath(s), Walk-in Closet(s), Upgraded Countertops
Hot Water Electric
Heating Heat Pump(s)
Cooling Ceiling Fan(s), Central A/C
Equipment Built-In Microwave, Dishwasher, Dryer - Electric, Oven/Range - Electric, Refrigerator, Stainless Steel Appliances, Washer
Fireplace N
Appliance Built-In Microwave, Dishwasher, Dryer - Electric, Oven/Range - Electric, Refrigerator, Stainless Steel Appliances, Washer
Heat Source Electric
Laundry Main Floor
Exterior
Garage Spaces 2.0
Water Access N
Accessibility None
Total Parking Spaces 2
Garage N
Building
Lot Description Backs to Trees, Partly Wooded
Story 1
Foundation Crawl Space
Sewer Private Septic Tank
Water Well
Architectural Style Ranch/Rambler
Level or Stories 1
Additional Building Above Grade, Below Grade
New Construction Y
Schools
Elementary Schools Sudlersville
Middle Schools Sudlersville
High Schools Queen Anne'S County
School District Queen Anne'S County Public Schools
Others
Pets Allowed Y
Senior Community No
Tax ID 1807127117
Ownership Fee Simple
SqFt Source Assessor
Special Listing Condition Standard
Pets Allowed Case by Case Basis
Read Less





