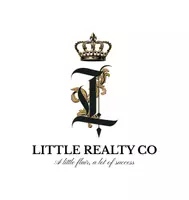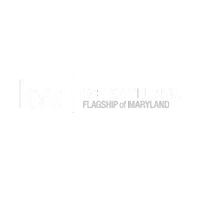Bought with MALLORY J WEBB • NEST REALTY GROUP
For more information regarding the value of a property, please contact us for a free consultation.
2691 KENDALWOOD LN Charlottesville, VA 22911
Want to know what your home might be worth? Contact us for a FREE valuation!

Our team is ready to help you sell your home for the highest possible price ASAP
Key Details
Sold Price $820,000
Property Type Single Family Home
Sub Type Detached
Listing Status Sold
Purchase Type For Sale
Square Footage 4,665 sqft
Price per Sqft $175
Subdivision Forest Lakes South
MLS Listing ID 661439
Sold Date 04/18/25
Style Colonial
Bedrooms 7
Full Baths 6
Half Baths 1
HOA Fees $111/qua
HOA Y/N Y
Abv Grd Liv Area 3,139
Originating Board CAAR
Year Built 1995
Annual Tax Amount $7,260
Tax Year 2025
Lot Size 0.390 Acres
Acres 0.39
Property Sub-Type Detached
Property Description
This impressive 7-bedroom home in Forest Lakes has everything you need! The main level boasts beautiful hardwood floors and a spacious open floor plan. The gourmet kitchen, featuring granite countertops, white cabinetry, stainless steel appliances, and a breakfast bar, offers a charming bay window with views of the private backyard. A main-level owner's suite with a private bath provides the perfect retreat for guests or convenient one-level living. Upstairs, a second owner's suite awaits with a vaulted ceiling, an expansive walk-in closet, and a luxurious bathroom. Two additional bedrooms and two offices, a laundry room, a full bath, and a Jack-and-Jill bathroom complete the second floor. Don't miss the hidden staircase tucked behind the bookcase, leading to a attic! The fully finished basement includes a second kitchen, three more bedrooms, and two full bathrooms?ideal as an apartment for extended family. Enjoy two levels of decks overlooking the private, fenced yard, with a retractable awning for shade. Plus, a sub-basement which is heated and cooled is accessible from the exterior and offers ample storage, a workout space, or other flexible options.,Granite Counter,White Cabinets
Location
State VA
County Albemarle
Zoning R
Rooms
Other Rooms Dining Room, Kitchen, Family Room, Foyer, Breakfast Room, Laundry, Mud Room, Office, Full Bath, Half Bath, Additional Bedroom
Basement Fully Finished, Full, Heated, Interior Access, Outside Entrance
Main Level Bedrooms 1
Interior
Interior Features Entry Level Bedroom
Heating Heat Pump(s)
Cooling Heat Pump(s)
Flooring Carpet, Hardwood
Equipment Dryer, Washer
Fireplace N
Window Features Insulated,Screens
Appliance Dryer, Washer
Exterior
Amenities Available Community Center, Exercise Room, Meeting Room, Swimming Pool, Tennis Courts, Volleyball Courts, Jog/Walk Path
Roof Type Architectural Shingle
Accessibility None
Garage N
Building
Lot Description Sloping
Story 2
Foundation Block
Sewer Public Sewer
Water Public
Architectural Style Colonial
Level or Stories 2
Additional Building Above Grade, Below Grade
Structure Type High,9'+ Ceilings,Vaulted Ceilings,Cathedral Ceilings
New Construction N
Schools
Elementary Schools Hollymead
High Schools Albemarle
School District Albemarle County Public Schools
Others
Senior Community No
Ownership Other
Security Features Smoke Detector
Special Listing Condition Standard
Read Less





