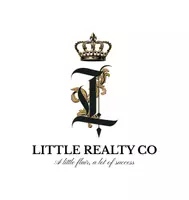For more information regarding the value of a property, please contact us for a free consultation.
5405 HOFFMANVILLE RD Manchester, MD 21102
Want to know what your home might be worth? Contact us for a FREE valuation!

Our team is ready to help you sell your home for the highest possible price ASAP
Key Details
Sold Price $488,500
Property Type Single Family Home
Sub Type Detached
Listing Status Sold
Purchase Type For Sale
Square Footage 2,778 sqft
Price per Sqft $175
Subdivision None Available
MLS Listing ID MDCR2025114
Sold Date 04/16/25
Style Split Level
Bedrooms 4
Full Baths 2
HOA Y/N N
Abv Grd Liv Area 2,428
Originating Board BRIGHT
Year Built 1987
Available Date 2025-02-08
Annual Tax Amount $3,791
Tax Year 2024
Lot Size 0.990 Acres
Acres 0.99
Property Sub-Type Detached
Property Description
The stylish remodel of this charming home that is situated on a scenic lot overlooking pasture and mature trees will not disappoint. This home offers a very flexible floor plan to suit various lifestyles.
Lives like a brand new home with recent roof, new flooring, fresh paint, bright white kitchen with new or recent stainless appliances, fully remodeled baths, new water heater, water treatments system updated. Furnace and heat pump age not known but in good working condition.
A three Season room adjoins an oversized deck that invites to relax and soak in the peaceful setting. Invite all of the family and friends or simply exhale and enjoy this one all on your own.
NOTE that this property includes two parcels. One is in Carroll County - .77 acres (house) and adjoining small parcel .22 acre is in Baltimore County.
Location
State MD
County Carroll
Zoning RES
Rooms
Basement Daylight, Partial, Fully Finished, Heated, Outside Entrance, Walkout Level
Main Level Bedrooms 1
Interior
Interior Features Breakfast Area, Carpet, Ceiling Fan(s), Family Room Off Kitchen, Floor Plan - Open
Hot Water Electric
Heating Heat Pump(s)
Cooling Central A/C
Flooring Carpet, Ceramic Tile, Wood, Luxury Vinyl Plank
Equipment Dishwasher, Refrigerator, Stove, Stainless Steel Appliances, Water Heater, Disposal
Fireplace N
Appliance Dishwasher, Refrigerator, Stove, Stainless Steel Appliances, Water Heater, Disposal
Heat Source Electric
Laundry Hookup, Lower Floor
Exterior
Exterior Feature Deck(s), Porch(es), Roof
Water Access N
Roof Type Architectural Shingle
Accessibility None
Porch Deck(s), Porch(es), Roof
Garage N
Building
Story 4
Foundation Block
Sewer On Site Septic
Water Well
Architectural Style Split Level
Level or Stories 4
Additional Building Above Grade, Below Grade
Structure Type Dry Wall
New Construction N
Schools
School District Carroll County Public Schools
Others
Senior Community No
Tax ID 0706049435
Ownership Fee Simple
SqFt Source Estimated
Acceptable Financing Cash, Conventional, FHA, VA
Listing Terms Cash, Conventional, FHA, VA
Financing Cash,Conventional,FHA,VA
Special Listing Condition Standard
Read Less

Bought with Kimberly A Lally • EXP Realty, LLC




