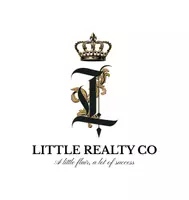Bought with Carlos J Fuentes • Samson Properties
For more information regarding the value of a property, please contact us for a free consultation.
19 CREE DR Oxon Hill, MD 20745
Want to know what your home might be worth? Contact us for a FREE valuation!

Our team is ready to help you sell your home for the highest possible price ASAP
Key Details
Sold Price $414,000
Property Type Single Family Home
Sub Type Detached
Listing Status Sold
Purchase Type For Sale
Square Footage 1,066 sqft
Price per Sqft $388
Subdivision Forest Heights
MLS Listing ID MDPG2135466
Sold Date 03/28/25
Style Split Level
Bedrooms 4
Full Baths 2
Half Baths 1
HOA Y/N N
Abv Grd Liv Area 1,066
Originating Board BRIGHT
Year Built 1964
Available Date 2024-12-17
Annual Tax Amount $4,701
Tax Year 2024
Lot Size 7,500 Sqft
Acres 0.17
Property Sub-Type Detached
Property Description
A Must-See! Renovated & Move-In Ready!
Step into modern luxury with this beautifully renovated home, just minutes from the vibrant National Harbor, fine dining, shopping, and major commuter routes. Perfectly situated in the sought-after city of Forest Heights, this spacious 4–5 bedroom home offers the ideal balance of comfort and style, featuring an open-concept design and multiple living spaces for ultimate versatility.
The heart of the home is the chef's kitchen—a true standout with sleek stone countertops, brand-new cabinetry, and top-of-the-line appliances, including a five-burner stove. Whether you're preparing a family meal or entertaining guests, this kitchen is sure to impress.
The lower level offers endless possibilities, with a generous family room, an additional bedroom, a full bath, office, laundry room, and ample storage. This flexible space can easily adapt to your lifestyle needs.
Don't miss the opportunity to experience this exceptional home in a prime location. Schedule your tour today!
Location
State MD
County Prince Georges
Zoning RSF65
Rooms
Basement Daylight, Partial, Front Entrance, Full, Improved, Heated, Windows
Main Level Bedrooms 3
Interior
Interior Features Bathroom - Walk-In Shower, Dining Area, Entry Level Bedroom, Family Room Off Kitchen, Floor Plan - Open, Kitchen - Eat-In, Kitchen - Gourmet, Kitchen - Island, Recessed Lighting, Upgraded Countertops
Hot Water Natural Gas
Cooling Central A/C
Equipment Built-In Microwave, Dishwasher, Disposal, ENERGY STAR Refrigerator, Oven - Self Cleaning, Oven/Range - Gas, Stainless Steel Appliances
Fireplace N
Appliance Built-In Microwave, Dishwasher, Disposal, ENERGY STAR Refrigerator, Oven - Self Cleaning, Oven/Range - Gas, Stainless Steel Appliances
Heat Source Natural Gas
Exterior
Water Access N
Accessibility None
Garage N
Building
Story 2
Foundation Block, Slab
Sewer Public Sewer
Water Public
Architectural Style Split Level
Level or Stories 2
Additional Building Above Grade, Below Grade
New Construction N
Schools
School District Prince George'S County Public Schools
Others
Senior Community No
Tax ID 17121226893
Ownership Fee Simple
SqFt Source Assessor
Special Listing Condition Standard
Read Less





