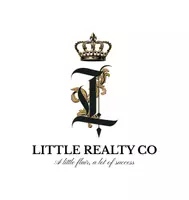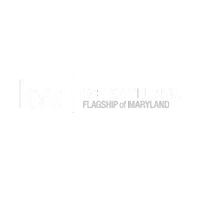Bought with Puskar Siwakoti • EXP Realty, LLC
For more information regarding the value of a property, please contact us for a free consultation.
116 GRAYHAWK WAY S Mechanicsburg, PA 17050
Want to know what your home might be worth? Contact us for a FREE valuation!

Our team is ready to help you sell your home for the highest possible price ASAP
Key Details
Sold Price $690,000
Property Type Single Family Home
Sub Type Detached
Listing Status Sold
Purchase Type For Sale
Square Footage 4,073 sqft
Price per Sqft $169
Subdivision Grayhawk Landing
MLS Listing ID PACB2035008
Sold Date 10/18/24
Style Craftsman
Bedrooms 5
Full Baths 3
HOA Fees $31/mo
HOA Y/N Y
Abv Grd Liv Area 3,116
Originating Board BRIGHT
Year Built 2020
Available Date 2024-09-15
Annual Tax Amount $6,783
Tax Year 2024
Lot Size 9,583 Sqft
Acres 0.22
Property Sub-Type Detached
Property Description
Experience luxury living in this expansive home boasting over 4,000 sq ft of finished space in the Cumberland Valley school district! With 5 bedrooms and 3 full baths, this stunning property is packed with upgrades, including gorgeous engineered wood floors throughout the entire first floor. The open concept layout features a modern kitchen with a pantry, stainless steel appliances, a large island with seating, a dining area, family room, and formal dining room. Plus, there's a convenient first-floor bedroom with an attached full bath. Step outside to the spacious screened-in porch off the kitchen—perfect for enjoying the outdoors year-round.
Upstairs, you'll find a luxurious primary suite complete with a tray ceiling, walk-in closet, and a spa-like bathroom with dual sinks and an oversized tile shower. Three additional bedrooms, including another with a walk-in closet, a loft, and laundry room complete the second floor. The finished lower-level rec room offers endless possibilities, and there's even roughed-in plumbing for future expansion.
Meticulously maintained and move-in ready, this home is a must-see! Schedule your showing today!
Location
State PA
County Cumberland
Area Silver Spring Twp (14438)
Zoning RESIDENTIAL
Rooms
Basement Walkout Stairs, Outside Entrance, Daylight, Partial
Main Level Bedrooms 1
Interior
Interior Features Kitchen - Gourmet, Kitchen - Island, Pantry, Upgraded Countertops, Walk-in Closet(s)
Hot Water Tankless
Heating Forced Air
Cooling Central A/C
Equipment Water Heater - Tankless, Washer, Dryer, Dishwasher, Built-In Microwave, Oven - Wall, Oven/Range - Gas, Range Hood, Refrigerator
Fireplace N
Appliance Water Heater - Tankless, Washer, Dryer, Dishwasher, Built-In Microwave, Oven - Wall, Oven/Range - Gas, Range Hood, Refrigerator
Heat Source Natural Gas
Laundry Upper Floor
Exterior
Exterior Feature Patio(s), Porch(es), Screened
Parking Features Garage - Front Entry, Garage Door Opener
Garage Spaces 2.0
Water Access N
Roof Type Architectural Shingle
Accessibility None
Porch Patio(s), Porch(es), Screened
Attached Garage 2
Total Parking Spaces 2
Garage Y
Building
Story 2
Foundation Concrete Perimeter
Sewer Public Sewer
Water Public
Architectural Style Craftsman
Level or Stories 2
Additional Building Above Grade, Below Grade
New Construction N
Schools
High Schools Cumberland Valley
School District Cumberland Valley
Others
HOA Fee Include Common Area Maintenance
Senior Community No
Tax ID 38-18-1336-073
Ownership Fee Simple
SqFt Source Assessor
Acceptable Financing Cash, Conventional, FHA, VA
Listing Terms Cash, Conventional, FHA, VA
Financing Cash,Conventional,FHA,VA
Special Listing Condition Standard
Read Less





