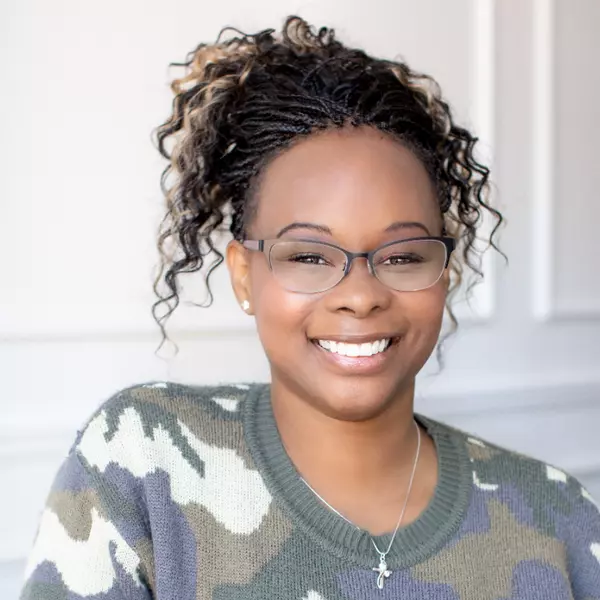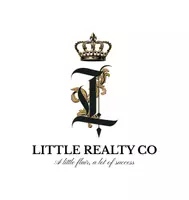For more information regarding the value of a property, please contact us for a free consultation.
30618 SILVERTON ROAD Frankford, DE 19945
Want to know what your home might be worth? Contact us for a FREE valuation!

Our team is ready to help you sell your home for the highest possible price ASAP
Key Details
Sold Price $645,000
Property Type Single Family Home
Sub Type Detached
Listing Status Sold
Purchase Type For Sale
Square Footage 2,810 sqft
Price per Sqft $229
Subdivision Batson Creek Estates
MLS Listing ID DESU2049142
Sold Date 02/20/24
Style Coastal,Contemporary
Bedrooms 4
Full Baths 3
HOA Fees $280/mo
HOA Y/N Y
Abv Grd Liv Area 2,810
Originating Board BRIGHT
Year Built 2016
Annual Tax Amount $1,864
Tax Year 2023
Lot Size 7,841 Sqft
Acres 0.18
Lot Dimensions 70.00 x 110.00
Property Description
Take in the tranquil feel as you enter this well-maintained and freshly painted Batson Creek Estate home with 4-bedrooms and 3 full baths. Beginning with the covered, and enlarged front porch, enter into the bright foyer that opens into a beautifully appointed open living area with a fireplace. The sprawling feel of the kitchen with an eat-in includes classy countertops and stainless appliances. This model has a separate dining area for family, or to host your own beach gathering that starts in the dining room and ends on your relaxing screened-in porch. The alluring large primary bedroom pulls you in while the ensuite presents with a beautifully tiled shower. With the three bedrooms and laundry on the main floor, this home truly functions as single-story living… yet, the finished upstairs living area, currently designed for the sports enthusiast, is a huge bonus to garnish that extra living space desired when friends and family are visiting! Upstairs you will also find the 4th bedroom and a full bath. With no-worry maintenance-free living at its best, relax while your yard is being maintained by the HOA, irrigated automatically; and notice the addition of a hard-scaped walkway to your own outdoor shower, and trash enclosure. Oriented to take advantage of a shaded back-yard in the summer evenings, and right around the corner from the pool and amenities, Batson Creek is a cohesive community where you can build lifelong friendships, and enjoy the peacefulness while being close to the action in Fenwick, Bethany, and at the Freeman Stage- and the bonus!, in a location where you can easily navigate to where you want to be without the hassle of the beach traffic.
Location
State DE
County Sussex
Area Baltimore Hundred (31001)
Zoning RS
Rooms
Other Rooms Living Room, Dining Room, Primary Bedroom, Kitchen, Laundry, Additional Bedroom
Main Level Bedrooms 3
Interior
Interior Features Kitchen - Eat-In, Kitchen - Island, Pantry, Entry Level Bedroom, Ceiling Fan(s), Combination Kitchen/Living, Floor Plan - Open, Formal/Separate Dining Room, Recessed Lighting, Window Treatments, Wood Floors
Hot Water Propane
Heating Heat Pump(s)
Cooling Central A/C
Flooring Carpet, Hardwood
Fireplaces Number 1
Fireplaces Type Fireplace - Glass Doors, Gas/Propane
Equipment Dishwasher, Microwave, Built-In Microwave, Disposal, Dryer, Extra Refrigerator/Freezer, Oven - Wall, Refrigerator, Stainless Steel Appliances, Washer, Water Heater - Tankless, Cooktop
Furnishings Partially
Fireplace Y
Appliance Dishwasher, Microwave, Built-In Microwave, Disposal, Dryer, Extra Refrigerator/Freezer, Oven - Wall, Refrigerator, Stainless Steel Appliances, Washer, Water Heater - Tankless, Cooktop
Heat Source Propane - Owned
Laundry Main Floor
Exterior
Exterior Feature Deck(s), Screened
Parking Features Garage - Front Entry, Garage Door Opener
Garage Spaces 6.0
Utilities Available Cable TV, Propane
Amenities Available Community Center, Fitness Center, Pool - Outdoor
Water Access N
Roof Type Architectural Shingle
Accessibility None
Porch Deck(s), Screened
Attached Garage 2
Total Parking Spaces 6
Garage Y
Building
Story 2
Foundation Concrete Perimeter, Crawl Space
Sewer Public Sewer
Water Public
Architectural Style Coastal, Contemporary
Level or Stories 2
Additional Building Above Grade
New Construction N
Schools
Elementary Schools Phillip C. Showell
Middle Schools Selbyville
High Schools Sussex Central
School District Indian River
Others
Pets Allowed Y
HOA Fee Include Lawn Maintenance,Common Area Maintenance,Management,Pool(s),Recreation Facility,Snow Removal
Senior Community No
Tax ID 533-11.00-638.00
Ownership Fee Simple
SqFt Source Assessor
Acceptable Financing Cash, Conventional
Listing Terms Cash, Conventional
Financing Cash,Conventional
Special Listing Condition Standard
Pets Allowed No Pet Restrictions
Read Less

Bought with Terry M Lozada • Coldwell Banker Realty
GET MORE INFORMATION





