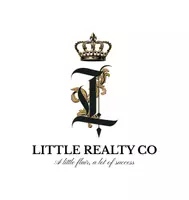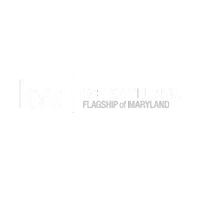540 MONTICELLO ST Winchester, VA 22601
UPDATED:
Key Details
Property Type Multi-Family
Sub Type Triplex
Listing Status Active
Purchase Type For Sale
Square Footage 4,396 sqft
Price per Sqft $142
MLS Listing ID VAWI2007538
Style Other
Abv Grd Liv Area 4,396
Originating Board BRIGHT
Year Built 1956
Annual Tax Amount $3,669
Tax Year 2025
Lot Size 3,999 Sqft
Acres 0.09
Property Sub-Type Triplex
Property Description
Presenting a Triplex in the heart of Downtown Winchester—a rare opportunity for investors seeking strong cash flow in a highly desirable and commuter-friendly location. Just minutes from I-81 and I-66, and less than an hour from Northern Virginia, this property offers convenience, charm, and long-term value.
The building features two 2-Bedroom, 1-Bath Units – Each offers large Kitchens, updated finishes, and their own Laundry Rooms. One of the units is ground level, and the other 2nd-Level unit has access to its own deck space. The largest unit of the three features two finished levels, connected with an interior staircase, 5-Bedrooms, 2 Full Baths, 2 Living Rooms, a Full kitchen, Laundry, and access to it's own private patio & deck. It's a unique two-level layout, perfect for multi-tenants and/or premium rental rates.
Recent renovations throughout the last few years include:
Luxury vinyl plank (LVP) flooring, fresh paint, and updated kitchens and baths
Newer appliances in each unit
A roof less than 3 years old
Designated parking for all units
With all units currently leased, this is a true turnkey investment with reliable income and minimal immediate maintenance needs. This well-maintained building features three fully occupied units, bringing in a current gross annual rental income of $43,200.
Whether you're looking to grow your portfolio or occupy a unit while renting the others, or the potential for a short-term rental, this property checks all the boxes!
Location
State VA
County Winchester City
Zoning B2
Interior
Interior Features 2nd Kitchen, Additional Stairway, Bathroom - Tub Shower, Breakfast Area, Carpet, Combination Dining/Living, Dining Area, Entry Level Bedroom, Family Room Off Kitchen, Kitchen - Eat-In, Kitchen - Table Space
Hot Water Electric
Heating Heat Pump(s)
Cooling Heat Pump(s)
Flooring Carpet, Laminated, Laminate Plank
Equipment Dishwasher, Microwave, Oven/Range - Electric, Washer/Dryer Hookups Only, Water Heater
Fireplace N
Window Features Double Pane
Appliance Dishwasher, Microwave, Oven/Range - Electric, Washer/Dryer Hookups Only, Water Heater
Heat Source Electric
Exterior
Garage Spaces 5.0
Parking On Site 5
Utilities Available Cable TV Available, Multiple Phone Lines
Water Access N
Roof Type Architectural Shingle
Street Surface Paved
Accessibility None
Road Frontage City/County
Total Parking Spaces 5
Garage N
Building
Lot Description Road Frontage
Foundation Slab
Sewer Public Sewer
Water Public
Architectural Style Other
Additional Building Above Grade, Below Grade
Structure Type Dry Wall
New Construction N
Schools
Elementary Schools Call School Board
Middle Schools Call School Board
High Schools Call School Board
School District Winchester City Public Schools
Others
Tax ID 330-02- - 27-
Ownership Fee Simple
SqFt Source Assessor
Acceptable Financing Cash, Conventional, Other
Listing Terms Cash, Conventional, Other
Financing Cash,Conventional,Other
Special Listing Condition Standard





