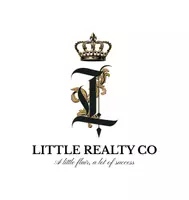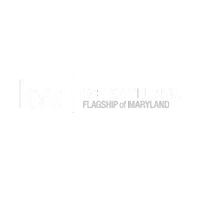7030 WINTERBERRY LN Bethesda, MD 20817
UPDATED:
Key Details
Property Type Single Family Home
Sub Type Detached
Listing Status Active
Purchase Type For Sale
Square Footage 4,870 sqft
Price per Sqft $450
Subdivision Frenchmans Creek
MLS Listing ID MDMC2175320
Style Transitional
Bedrooms 4
Full Baths 4
Half Baths 1
HOA Y/N N
Abv Grd Liv Area 4,056
Originating Board BRIGHT
Year Built 1996
Annual Tax Amount $17,258
Tax Year 2024
Lot Size 0.651 Acres
Acres 0.65
Property Sub-Type Detached
Property Description
Step through a grand mahogany front door into the dramatic two-story foyer, where soaring ceilings and floor-to-ceiling custom windows flood the elegant living and dining rooms with natural light. Gleaming hardwood floors extend throughout the main and upper levels, complementing the home's refined finishes.
The spacious gourmet kitchen, complete with a sunlit breakfast area, flows seamlessly into the spacious family room, anchored by a striking marble-surround wood-burning fireplace. Relax while enjoying the panoramic views of majestic trees through the expansive windows.
A richly appointed wood-paneled library offers a serene retreat, perfect for a home office or quiet reading nook, featuring a wet bar and tranquil corner views.
Upstairs, retreat to the lavish primary suite with a sitting room, two spacious walk-in closets, a separate dressing area, and a luxurious marble bath with jacuzzi tub and dual marble vanities. Two of the bedrooms open to a private balcony, ideal for sipping morning coffee or enjoying sunset views. A fourth bedroom suite has built-in bookcases and could also be used as a study.
The expansive walkout lower level is perfect for a nanny or in-law suite, complete with space for a home theater, an exercise room, laundry room, and multiple storage spaces.
Outdoor living is a dream, with professionally landscaped grounds, custom lighting, and a spacious grassy side yard—perfect for hosting summer gatherings or enjoying a game of catch.
Recent Upgrades Include:
New Roof, Gutter Guards & Downspouts (2024)
Dual-Zone HVAC Systems (2022 & 2023)
Ideally located just minutes from downtown Bethesda, DC, and Northern Virginia, this home offers unparalleled access to upscale shopping, fine dining, and major commuter routes.
Location
State MD
County Montgomery
Zoning R90
Rooms
Other Rooms Living Room, Dining Room, Primary Bedroom, Bedroom 2, Bedroom 3, Bedroom 4, Kitchen, Family Room, Library, Foyer, Exercise Room, Laundry, Recreation Room, Storage Room, Utility Room, Bathroom 2, Bathroom 3, Bonus Room, Primary Bathroom, Full Bath, Half Bath
Basement Full, Fully Finished, Sump Pump, Windows
Interior
Interior Features Dining Area, Wood Floors, Crown Moldings, Kitchen - Eat-In, Kitchen - Island, Pantry, Recessed Lighting, Spiral Staircase, Sprinkler System, Walk-in Closet(s), Window Treatments
Hot Water Natural Gas
Heating Zoned
Cooling Central A/C
Flooring Hardwood, Ceramic Tile, Carpet
Fireplaces Number 1
Fireplaces Type Fireplace - Glass Doors, Wood
Equipment Dishwasher, Disposal, Microwave, Refrigerator, Trash Compactor, Built-In Microwave, Cooktop, Dryer, Washer, Water Heater
Fireplace Y
Window Features Double Pane
Appliance Dishwasher, Disposal, Microwave, Refrigerator, Trash Compactor, Built-In Microwave, Cooktop, Dryer, Washer, Water Heater
Heat Source Electric, Natural Gas
Laundry Lower Floor
Exterior
Exterior Feature Balcony
Parking Features Garage Door Opener
Garage Spaces 2.0
Utilities Available Cable TV Available
Water Access N
View Trees/Woods
Roof Type Architectural Shingle
Accessibility None
Porch Balcony
Attached Garage 2
Total Parking Spaces 2
Garage Y
Building
Lot Description Cul-de-sac, Trees/Wooded, Backs to Trees, Private
Story 3
Foundation Slab
Sewer Public Sewer
Water Public
Architectural Style Transitional
Level or Stories 3
Additional Building Above Grade, Below Grade
Structure Type 9'+ Ceilings,Paneled Walls,2 Story Ceilings
New Construction N
Schools
Elementary Schools Burning Tree
Middle Schools Thomas W. Pyle
High Schools Walt Whitman
School District Montgomery County Public Schools
Others
Senior Community No
Tax ID 160702898112
Ownership Fee Simple
SqFt Source Assessor
Security Features Security System
Acceptable Financing Conventional
Listing Terms Conventional
Financing Conventional
Special Listing Condition Standard
Virtual Tour https://www.realtourinc.com/tours/1032426?t=mris





