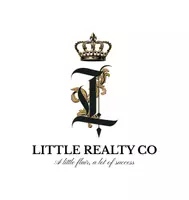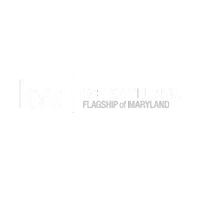621 JAEGER CIR West Chester, PA 19382
UPDATED:
Key Details
Property Type Townhouse
Sub Type Interior Row/Townhouse
Listing Status Coming Soon
Purchase Type For Sale
Square Footage 3,357 sqft
Price per Sqft $186
Subdivision Birmingham Hunt
MLS Listing ID PACT2094966
Style Contemporary,Other
Bedrooms 3
Full Baths 2
Half Baths 2
HOA Fees $299/mo
HOA Y/N Y
Abv Grd Liv Area 2,353
Originating Board BRIGHT
Year Built 1997
Available Date 2025-04-23
Annual Tax Amount $8,657
Tax Year 2024
Lot Size 3,380 Sqft
Acres 0.08
Lot Dimensions 0.00 x 0.00
Property Sub-Type Interior Row/Townhouse
Property Description
Location
State PA
County Chester
Area Birmingham Twp (10365)
Zoning RES
Rooms
Other Rooms Storage Room, Bonus Room
Basement Fully Finished
Interior
Interior Features Ceiling Fan(s), Recessed Lighting, Skylight(s)
Hot Water Natural Gas
Heating Forced Air
Cooling Central A/C
Flooring Hardwood, Carpet, Ceramic Tile
Fireplaces Number 1
Fireplaces Type Gas/Propane
Inclusions Refrigerator, Washer/Dryer, Ring Doorbell Camera and 4 TVs.
Equipment Built-In Microwave, Oven/Range - Electric, Dishwasher, Stainless Steel Appliances
Fireplace Y
Window Features Skylights
Appliance Built-In Microwave, Oven/Range - Electric, Dishwasher, Stainless Steel Appliances
Heat Source Natural Gas
Laundry Upper Floor
Exterior
Exterior Feature Deck(s)
Parking Features Garage - Front Entry, Inside Access
Garage Spaces 4.0
Water Access N
Accessibility None
Porch Deck(s)
Attached Garage 2
Total Parking Spaces 4
Garage Y
Building
Story 2
Foundation Concrete Perimeter
Sewer Public Sewer
Water Public
Architectural Style Contemporary, Other
Level or Stories 2
Additional Building Above Grade, Below Grade
Structure Type 2 Story Ceilings,Cathedral Ceilings
New Construction N
Schools
Elementary Schools Chadds Ford
Middle Schools Charles F. Patton
High Schools Unionville
School District Unionville-Chadds Ford
Others
HOA Fee Include Ext Bldg Maint,Lawn Maintenance,Snow Removal,Trash
Senior Community No
Tax ID 65-04H-0081
Ownership Fee Simple
SqFt Source Assessor
Acceptable Financing Cash, Conventional, FHA
Listing Terms Cash, Conventional, FHA
Financing Cash,Conventional,FHA
Special Listing Condition Standard
Virtual Tour https://vimeo.com/1074435651?share=copy





