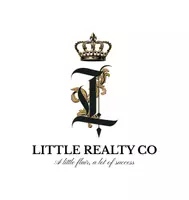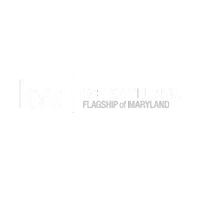8289 COMMUNITY DR Manassas, VA 20109
UPDATED:
Key Details
Property Type Townhouse
Sub Type Interior Row/Townhouse
Listing Status Active
Purchase Type For Sale
Square Footage 1,320 sqft
Price per Sqft $272
Subdivision Irongate
MLS Listing ID VAPW2091874
Style Colonial
Bedrooms 3
Full Baths 2
Half Baths 1
HOA Fees $160/qua
HOA Y/N Y
Abv Grd Liv Area 1,320
Originating Board BRIGHT
Year Built 1969
Annual Tax Amount $3,095
Tax Year 2025
Lot Size 2,731 Sqft
Acres 0.06
Property Sub-Type Interior Row/Townhouse
Property Description
Upstairs, the owner's suite offers a private retreat with its own ensuite bath, while two additional bedrooms and a full bath provide plenty of space for guests, family, or your home office dreams.
Enjoy outdoor living in the fenced rear yard, complete with a patio for grilling and chilling, plus a storage shed for all your extras. Bonus: Newer water heater (2021) and stacked washer/dryer make life easy. This one's got charm, function, and a whole lot of style—don't miss it! SOLD AS IS
Location
State VA
County Prince William
Zoning R6
Interior
Interior Features Ceiling Fan(s), Window Treatments
Hot Water Natural Gas
Heating Forced Air
Cooling Central A/C
Flooring Ceramic Tile
Equipment Dryer, Washer, Dishwasher, Disposal, Refrigerator, Stove, Oven/Range - Gas
Fireplace N
Appliance Dryer, Washer, Dishwasher, Disposal, Refrigerator, Stove, Oven/Range - Gas
Heat Source Natural Gas
Laundry Main Floor
Exterior
Parking On Site 2
Amenities Available Common Grounds, Jog/Walk Path
Water Access N
Accessibility None
Garage N
Building
Story 2
Foundation Other
Sewer Public Sewer
Water Public
Architectural Style Colonial
Level or Stories 2
Additional Building Above Grade, Below Grade
New Construction N
Schools
Elementary Schools West Gate
Middle Schools Unity Braxton
High Schools Unity Reed
School District Prince William County Public Schools
Others
HOA Fee Include Common Area Maintenance,Management,Trash,Snow Removal
Senior Community No
Tax ID 7696-87-6731
Ownership Fee Simple
SqFt Source Assessor
Special Listing Condition Standard
Virtual Tour https://my.matterport.com/show/?m=U2VQwnRupz2&mls=1





