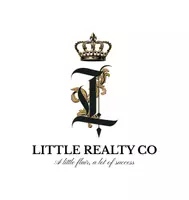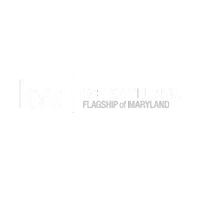510 KINGS HWY Lewes, DE 19958
UPDATED:
Key Details
Property Type Single Family Home
Sub Type Detached
Listing Status Active
Purchase Type For Sale
Square Footage 2,700 sqft
Price per Sqft $574
Subdivision None Available
MLS Listing ID DESU2083508
Style Victorian
Bedrooms 5
Full Baths 5
Half Baths 1
HOA Y/N N
Abv Grd Liv Area 2,700
Originating Board BRIGHT
Year Built 1890
Annual Tax Amount $1,407
Tax Year 2024
Lot Size 5,663 Sqft
Acres 0.13
Lot Dimensions 46.00 x 148.00
Property Sub-Type Detached
Property Description
Location
State DE
County Sussex
Area Lewes Rehoboth Hundred (31009)
Zoning TN
Rooms
Other Rooms Living Room, Dining Room, Primary Bedroom, Bedroom 2, Bedroom 3, Bedroom 4, Bedroom 5, Kitchen, Foyer, Laundry, Mud Room, Primary Bathroom, Full Bath, Half Bath
Basement Interior Access, Partial, Unfinished, Windows
Interior
Interior Features 2nd Kitchen, Air Filter System, Built-Ins, Chair Railings, Formal/Separate Dining Room, Kitchen - Island, Recessed Lighting, Skylight(s), Bathroom - Soaking Tub, Spiral Staircase, Bathroom - Stall Shower, Bathroom - Tub Shower, Upgraded Countertops, Wainscotting, Ceiling Fan(s), Combination Kitchen/Living, Primary Bath(s), Window Treatments
Hot Water Electric
Heating Baseboard - Hot Water, Central, Energy Star Heating System, Heat Pump - Electric BackUp, Heat Pump - Oil BackUp, Heat Pump(s), Zoned
Cooling Air Purification System, Ceiling Fan(s), Central A/C, Heat Pump(s), Multi Units, Zoned
Flooring Ceramic Tile, Hardwood
Fireplaces Number 1
Fireplaces Type Double Sided, Wood
Equipment Dishwasher, Microwave, Water Heater, Disposal, Dryer, Oven/Range - Electric, Refrigerator, Stainless Steel Appliances, Washer
Fireplace Y
Window Features Skylights,Screens,Storm
Appliance Dishwasher, Microwave, Water Heater, Disposal, Dryer, Oven/Range - Electric, Refrigerator, Stainless Steel Appliances, Washer
Heat Source Electric, Oil
Laundry Main Floor
Exterior
Exterior Feature Deck(s), Patio(s)
Fence Fully
Water Access N
Roof Type Metal
Accessibility None
Porch Deck(s), Patio(s)
Garage N
Building
Lot Description Corner, Landscaping
Story 3
Foundation Brick/Mortar, Crawl Space
Sewer Public Sewer
Water Public
Architectural Style Victorian
Level or Stories 3
Additional Building Above Grade, Below Grade
New Construction N
Schools
School District Cape Henlopen
Others
Senior Community No
Tax ID 335-08.11-134.00
Ownership Fee Simple
SqFt Source Assessor
Acceptable Financing Cash, Conventional
Listing Terms Cash, Conventional
Financing Cash,Conventional
Special Listing Condition Standard





