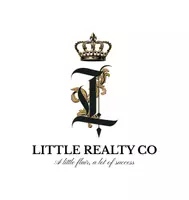29 SPARROW DR Hamilton, NJ 08690
UPDATED:
Key Details
Property Type Townhouse
Sub Type Interior Row/Townhouse
Listing Status Active
Purchase Type For Sale
Square Footage 1,530 sqft
Price per Sqft $343
Subdivision Traditions At Hamilt
MLS Listing ID NJME2058192
Style Ranch/Rambler
Bedrooms 2
Full Baths 2
HOA Fees $310/mo
HOA Y/N Y
Abv Grd Liv Area 1,530
Originating Board BRIGHT
Year Built 2005
Annual Tax Amount $9,557
Tax Year 2024
Lot Size 3,420 Sqft
Acres 0.08
Lot Dimensions 30.00 x 114.00
Property Sub-Type Interior Row/Townhouse
Property Description
At the heart of the home lies an expansive chef's kitchen, anchored by a stunning six-seat Quartz island with custom Fabuwood cabinetry—ideal for gatherings and entertaining. Surrounded by premium Maple cabinetry, additional Quartz countertops, and top-of-the-line stainless steel appliances—including an upgraded Zephyr hood—this kitchen is both functional and beautiful. Classic plantation shutters and designer lighting elevate the space even further.
Luxury vinyl tile flows seamlessly from the entryway, transitioning to rich engineered hardwood flooring that extends throughout the rest of the home. The open-concept dining area overlooks a dramatic living room with soaring cathedral ceilings, offering a sense of grandeur. A brand-new Pella sliding door opens to a beautifully designed paver patio—perfect for relaxing or entertaining outdoors.
The serene main suite is a true retreat, featuring a spa-inspired en-suite bathroom with an oversized shower adorned with tumbled marble and ceramic tile, dual vanities with premium countertops, and a spacious walk-in closet complete with a custom closet organizing system.
A generous second bedroom is conveniently located near an upgraded full guest bathroom, making it ideal for hosting family or friends.
Additional highlights include custom trim and an upgraded lighting package throughout, adding an extra layer of luxury to every room.
This extraordinary home is move-in ready and a must-see for discerning buyers seeking comfort, style, and sophistication. Don't miss the opportunity to make it yours!
Location
State NJ
County Mercer
Area Hamilton Twp (21103)
Zoning RESID
Rooms
Other Rooms Living Room, Dining Room, Primary Bedroom, Bedroom 2, Kitchen
Main Level Bedrooms 2
Interior
Interior Features Breakfast Area, Carpet, Ceiling Fan(s), Chair Railings, Combination Dining/Living, Crown Moldings, Dining Area, Entry Level Bedroom, Family Room Off Kitchen, Floor Plan - Open, Kitchen - Eat-In, Kitchen - Gourmet, Kitchen - Island, Primary Bath(s), Pantry, Recessed Lighting, Upgraded Countertops, Walk-in Closet(s), Window Treatments, Wine Storage, Wood Floors
Hot Water Natural Gas
Heating Forced Air
Cooling Central A/C, Ceiling Fan(s)
Flooring Carpet, Ceramic Tile, Hardwood
Equipment Built-In Microwave, Built-In Range, Cooktop, Dishwasher, Dryer, Dryer - Front Loading, Dryer - Gas, Energy Efficient Appliances, Microwave, Oven - Self Cleaning, Range Hood, Refrigerator, Six Burner Stove, Stainless Steel Appliances, Washer
Fireplace N
Appliance Built-In Microwave, Built-In Range, Cooktop, Dishwasher, Dryer, Dryer - Front Loading, Dryer - Gas, Energy Efficient Appliances, Microwave, Oven - Self Cleaning, Range Hood, Refrigerator, Six Burner Stove, Stainless Steel Appliances, Washer
Heat Source Natural Gas
Exterior
Parking Features Garage Door Opener, Garage - Front Entry
Garage Spaces 2.0
Fence Decorative, Privacy, Vinyl
Amenities Available Common Grounds, Exercise Room, Fitness Center, Jog/Walk Path, Party Room, Pool - Outdoor, Retirement Community, Shuffleboard, Swimming Pool, Tennis Courts, Lake, Putting Green, Game Room
Water Access N
Roof Type Shingle
Accessibility No Stairs
Attached Garage 2
Total Parking Spaces 2
Garage Y
Building
Story 1
Foundation Slab
Sewer Public Sewer
Water Public
Architectural Style Ranch/Rambler
Level or Stories 1
Additional Building Above Grade, Below Grade
Structure Type 9'+ Ceilings,High,Cathedral Ceilings
New Construction N
Schools
School District Hamilton Township
Others
HOA Fee Include All Ground Fee,Common Area Maintenance,Lawn Maintenance,Management,Recreation Facility,Pool(s)
Senior Community Yes
Age Restriction 55
Tax ID 03-01945 01-00017
Ownership Fee Simple
SqFt Source Assessor
Special Listing Condition Standard
Virtual Tour https://photosbydanieljames.hd.pics/29-Sparrow-Dr/idx





