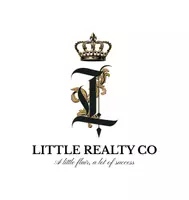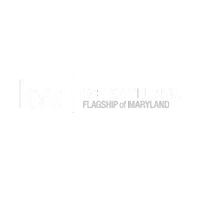4 EXCALIBUR CT Rehoboth Beach, DE 19971
UPDATED:
Key Details
Property Type Single Family Home
Sub Type Detached
Listing Status Active
Purchase Type For Sale
Square Footage 4,699 sqft
Price per Sqft $308
Subdivision Kings Creek Cc
MLS Listing ID DESU2083970
Style Contemporary
Bedrooms 4
Full Baths 4
HOA Fees $875/ann
HOA Y/N Y
Abv Grd Liv Area 4,699
Originating Board BRIGHT
Year Built 2005
Annual Tax Amount $3,221
Tax Year 2024
Lot Size 0.510 Acres
Acres 0.51
Lot Dimensions 94x181
Property Sub-Type Detached
Property Description
Location
State DE
County Sussex
Area Lewes Rehoboth Hundred (31009)
Zoning AR-1
Rooms
Other Rooms Living Room, Dining Room, Primary Bedroom, Bedroom 2, Bedroom 3, Bedroom 4, Kitchen, Family Room, Sun/Florida Room, Laundry, Office
Basement Full, Interior Access, Unfinished
Main Level Bedrooms 1
Interior
Interior Features Additional Stairway, Attic, Breakfast Area, Ceiling Fan(s), Combination Kitchen/Living, Kitchen - Eat-In, Kitchen - Island, Primary Bath(s), Bathroom - Stall Shower, Upgraded Countertops, Walk-in Closet(s), Wet/Dry Bar, WhirlPool/HotTub, Wood Floors
Hot Water Propane, Tankless
Heating Forced Air, Programmable Thermostat, Zoned
Cooling Central A/C, Ductless/Mini-Split, Zoned
Flooring Carpet, Hardwood, Tile/Brick
Fireplaces Number 2
Fireplaces Type Fireplace - Glass Doors, Gas/Propane
Equipment Cooktop - Down Draft, Dishwasher, Disposal, Dryer - Electric, Exhaust Fan, Extra Refrigerator/Freezer, Icemaker, Microwave, Oven - Double, Oven - Wall, Refrigerator, Washer, Water Heater, Water Heater - Tankless
Furnishings No
Fireplace Y
Window Features Screens,Storm
Appliance Cooktop - Down Draft, Dishwasher, Disposal, Dryer - Electric, Exhaust Fan, Extra Refrigerator/Freezer, Icemaker, Microwave, Oven - Double, Oven - Wall, Refrigerator, Washer, Water Heater, Water Heater - Tankless
Heat Source Propane - Owned
Laundry Main Floor
Exterior
Exterior Feature Patio(s)
Parking Features Built In, Garage - Front Entry, Inside Access
Garage Spaces 7.0
Amenities Available Golf Course, Golf Course Membership Available, Pool Mem Avail, Putting Green, Security
Water Access N
Roof Type Architectural Shingle
Accessibility Other
Porch Patio(s)
Attached Garage 3
Total Parking Spaces 7
Garage Y
Building
Lot Description Cul-de-sac
Story 2
Foundation Concrete Perimeter
Sewer Public Sewer
Water Public
Architectural Style Contemporary
Level or Stories 2
Additional Building Above Grade, Below Grade
Structure Type Cathedral Ceilings,2 Story Ceilings
New Construction N
Schools
School District Cape Henlopen
Others
HOA Fee Include Common Area Maintenance,Reserve Funds,Road Maintenance,Snow Removal
Senior Community No
Tax ID 334-13.00-1075.00
Ownership Fee Simple
SqFt Source Estimated
Acceptable Financing Cash, Conventional, FHA, VA
Listing Terms Cash, Conventional, FHA, VA
Financing Cash,Conventional,FHA,VA
Special Listing Condition Standard
Virtual Tour https://vt-idx.psre.com/HK31684





