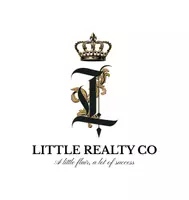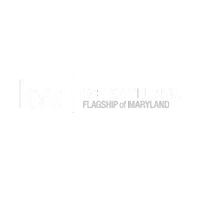43432 ROBEY SQ Ashburn, VA 20148
UPDATED:
Key Details
Property Type Townhouse
Sub Type End of Row/Townhouse
Listing Status Active
Purchase Type For Rent
Square Footage 2,956 sqft
Subdivision Loudoun Place
MLS Listing ID VALO2093822
Style Traditional
Bedrooms 4
Full Baths 3
Half Baths 2
HOA Fees $100/mo
HOA Y/N Y
Abv Grd Liv Area 2,956
Originating Board BRIGHT
Year Built 2017
Lot Size 4,356 Sqft
Acres 0.1
Property Sub-Type End of Row/Townhouse
Property Description
With 4 spacious bedrooms, including a lavish primary suite with an upgraded bathroom and walk-in closet, there's plenty of room for the whole family. Plus, with 4 full bathrooms and 1 half bathrooms, getting ready in the morning will be a breeze!
The main level features a chef's dream kitchen with beautiful quartz countertops, stainless steel appliances, and an extra-large island perfect for meal prep or casual dining. Hardwood flooring flows throughout, adding warmth and elegance to the space.
Enjoy outdoor living at its finest with not one, but two decks! One deck off the main level kitchen offers a private view, with room for outdoor dining and grilling & stairs to your fenced backyard. The patio under the deck is great for enjoying your yard whatever the weather. And let's not forget the pièce de résistance – the rooftop terrace, with views of the trees and the playground, perfect for entertaining or simply soaking up the sun.
Commuting is a breeze with easy access to the Dulles Toll Rd & the Ashburn Metro station. Plus, with shops and restaurants just a stone's throw away, everything you need is right at your fingertips. The best of what Ashburn has to offer and a short ride to the city, this home can't be beat.
Location
State VA
County Loudoun
Zoning R16
Direction East
Interior
Interior Features Kitchen - Gourmet
Hot Water Natural Gas
Heating Heat Pump(s), Energy Star Heating System
Cooling Heat Pump(s)
Fireplace N
Heat Source Natural Gas
Exterior
Parking Features Garage - Front Entry, Garage Door Opener
Garage Spaces 2.0
Water Access N
Accessibility None
Attached Garage 2
Total Parking Spaces 2
Garage Y
Building
Story 4
Foundation Slab
Sewer Public Sewer
Water Public
Architectural Style Traditional
Level or Stories 4
Additional Building Above Grade, Below Grade
New Construction N
Schools
Elementary Schools Mill Run
Middle Schools Eagle Ridge
High Schools Briar Woods
School District Loudoun County Public Schools
Others
Pets Allowed N
Senior Community No
Tax ID 120493252000
Ownership Other
SqFt Source Estimated





