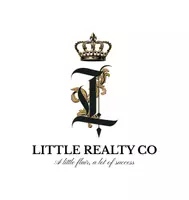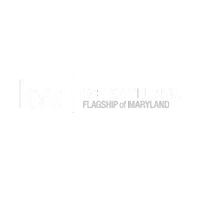101 TUDOR DR Winchester, VA 22603
UPDATED:
Key Details
Property Type Townhouse
Sub Type End of Row/Townhouse
Listing Status Active
Purchase Type For Rent
Square Footage 1,574 sqft
Subdivision Tudor Square
MLS Listing ID VAFV2033198
Style Colonial
Bedrooms 2
Full Baths 2
Half Baths 1
HOA Fees $420/ann
HOA Y/N Y
Abv Grd Liv Area 1,374
Originating Board BRIGHT
Year Built 1989
Lot Size 9,147 Sqft
Acres 0.21
Property Sub-Type End of Row/Townhouse
Property Description
Location
State VA
County Frederick
Zoning RP
Rooms
Other Rooms Living Room, Kitchen, Game Room, Family Room, Other
Basement Front Entrance, Partially Finished
Interior
Interior Features Kitchen - Galley, Crown Moldings, Primary Bath(s), Wood Floors, Floor Plan - Open
Hot Water Natural Gas
Heating Forced Air
Cooling Heat Pump(s)
Fireplaces Number 1
Equipment Dishwasher, Dryer, Exhaust Fan, Microwave, Range Hood, Refrigerator, Stove, Washer
Fireplace Y
Appliance Dishwasher, Dryer, Exhaust Fan, Microwave, Range Hood, Refrigerator, Stove, Washer
Heat Source Natural Gas
Exterior
Exterior Feature Deck(s), Porch(es)
Parking Features Garage Door Opener, Garage - Front Entry
Garage Spaces 1.0
Water Access N
Roof Type Asphalt
Accessibility None
Porch Deck(s), Porch(es)
Attached Garage 1
Total Parking Spaces 1
Garage Y
Building
Story 3
Foundation Slab
Sewer Public Sewer
Water Public
Architectural Style Colonial
Level or Stories 3
Additional Building Above Grade, Below Grade
New Construction N
Schools
School District Frederick County Public Schools
Others
Pets Allowed N
Senior Community No
Tax ID 53D 2 79
Ownership Other
SqFt Source Estimated





