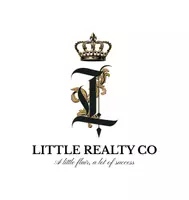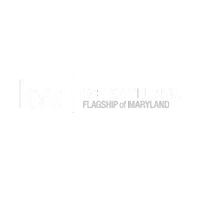759 S MOLE ST Philadelphia, PA 19146
OPEN HOUSE
Thu Apr 24, 12:30pm - 2:00pm
Sat Apr 26, 12:00pm - 1:30pm
UPDATED:
Key Details
Property Type Townhouse
Sub Type Interior Row/Townhouse
Listing Status Active
Purchase Type For Sale
Square Footage 1,360 sqft
Price per Sqft $422
Subdivision Graduate Hospital
MLS Listing ID PAPH2467266
Style Traditional
Bedrooms 2
Full Baths 1
Half Baths 1
HOA Y/N N
Abv Grd Liv Area 1,360
Originating Board BRIGHT
Year Built 1949
Available Date 2025-04-09
Annual Tax Amount $9,282
Tax Year 2024
Lot Size 885 Sqft
Acres 0.02
Lot Dimensions 16.00 x 55.00
Property Sub-Type Interior Row/Townhouse
Property Description
Location
State PA
County Philadelphia
Area 19146 (19146)
Zoning RM1
Interior
Interior Features Bathroom - Tub Shower, Built-Ins, Ceiling Fan(s), Floor Plan - Open, Kitchen - Eat-In, Recessed Lighting, Wood Floors
Hot Water Natural Gas
Heating Forced Air
Cooling Central A/C
Inclusions washer, dryer, refrigerator
Fireplace N
Heat Source Natural Gas
Exterior
Parking Features Covered Parking, Garage - Front Entry, Garage Door Opener, Inside Access
Garage Spaces 1.0
Water Access N
Accessibility None
Attached Garage 1
Total Parking Spaces 1
Garage Y
Building
Story 3
Foundation Slab
Sewer Public Sewer
Water Public
Architectural Style Traditional
Level or Stories 3
Additional Building Above Grade, Below Grade
New Construction N
Schools
School District Philadelphia City
Others
Senior Community No
Tax ID 301287700
Ownership Fee Simple
SqFt Source Assessor
Special Listing Condition Standard





