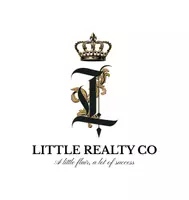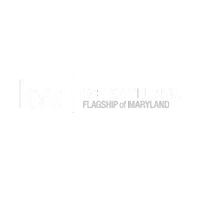18316 SHINGLE POINT RD Georgetown, DE 19947
UPDATED:
Key Details
Property Type Single Family Home
Sub Type Detached
Listing Status Active
Purchase Type For Sale
Square Footage 1,200 sqft
Price per Sqft $283
Subdivision None Available
MLS Listing ID DESU2081084
Style Ranch/Rambler
Bedrooms 3
Full Baths 1
HOA Y/N N
Abv Grd Liv Area 1,200
Originating Board BRIGHT
Year Built 1975
Available Date 2025-03-27
Annual Tax Amount $453
Tax Year 2024
Lot Size 0.400 Acres
Acres 0.4
Lot Dimensions 109.00 x 161.00
Property Sub-Type Detached
Property Description
Welcome to your dream retreat, where timeless charm meets modern living. This beautifully renovated 3-bedroom, 1-bath ranch-style home offers the perfect blend of coastal farmhouse appeal and move-in-ready convenience. Situated on a generous .40-acre lot on the edge of Milton and only 15 minutes from Lewes Beach, the location delivers both privacy and accessibility to top coastal attractions, shops, and dining.
Every Detail Thoughtfully Upgraded. Modern finishes and timeless style. Luxury Flooring: White oak vinyl plank floors throughout main living areas, paired with new carpeting in all bedrooms. Designer Bathroom: Spa-inspired tile shower and an upgraded soft-close vanity for a sleek, modern look. Chef's Kitchen: Level 4 granite countertops, soft-close cabinetry, farmhouse sink, and brand-new stainless-steel appliances. Light-Filled Living Areas: Crown molding, recessed lighting, and an open-concept layout create a warm, welcoming atmosphere.
Major Improvements for Lasting Value. New Roof & HVAC System: Energy-efficient upgrades for long-term peace of mind. Private Well Water: No monthly water bill. Extended Driveway: Room for multiple vehicles, RV, or even a boat. Amish-Built Shed: Brand new and perfect for storage, hobbies, or a workshop.
No HOA – Total Freedom! With no HOA restrictions, you have the flexibility to live how you want - garden, park your RV or boat, build an addition, or simply enjoy the open space and privacy.
Location
State DE
County Sussex
Area Broadkill Hundred (31003)
Zoning MR
Direction South
Rooms
Main Level Bedrooms 3
Interior
Interior Features Carpet, Ceiling Fan(s), Combination Kitchen/Dining, Crown Moldings, Entry Level Bedroom, Pantry, Recessed Lighting, Upgraded Countertops
Hot Water Electric
Heating Forced Air
Cooling Central A/C
Flooring Luxury Vinyl Plank, Partially Carpeted
Inclusions Amish-built Shed
Equipment Built-In Microwave, Dishwasher, Oven/Range - Gas, Refrigerator, Washer/Dryer Hookups Only, Water Heater
Furnishings No
Fireplace N
Appliance Built-In Microwave, Dishwasher, Oven/Range - Gas, Refrigerator, Washer/Dryer Hookups Only, Water Heater
Heat Source Electric
Laundry Hookup, Main Floor
Exterior
Exterior Feature Deck(s)
Garage Spaces 6.0
Fence Chain Link
Utilities Available Cable TV Available, Electric Available, Phone Available, Water Available
Water Access N
View Street, Trees/Woods
Roof Type Architectural Shingle
Accessibility None
Porch Deck(s)
Total Parking Spaces 6
Garage N
Building
Lot Description Partly Wooded
Story 1
Foundation Crawl Space
Sewer Gravity Sept Fld
Water Well
Architectural Style Ranch/Rambler
Level or Stories 1
Additional Building Above Grade, Below Grade
Structure Type Dry Wall
New Construction N
Schools
School District Indian River
Others
Pets Allowed Y
Senior Community No
Tax ID 235-29.00-6.04
Ownership Fee Simple
SqFt Source Assessor
Security Features Main Entrance Lock
Acceptable Financing Cash, Conventional, FHA, USDA, VA
Listing Terms Cash, Conventional, FHA, USDA, VA
Financing Cash,Conventional,FHA,USDA,VA
Special Listing Condition Standard
Pets Allowed No Pet Restrictions





