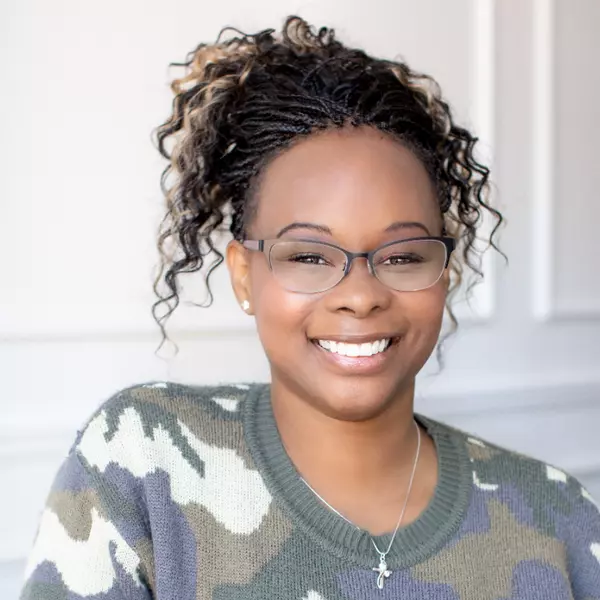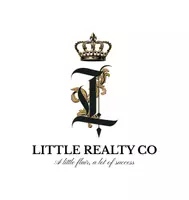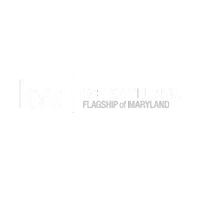1716 LAKE SHORE CREST DR #32 Reston, VA 20190

UPDATED:
12/12/2024 06:28 PM
Key Details
Property Type Condo
Sub Type Condo/Co-op
Listing Status Active
Purchase Type For Rent
Square Footage 966 sqft
Subdivision Edgewater At Town Center
MLS Listing ID VAFX2210960
Style Contemporary
Bedrooms 2
Full Baths 1
Half Baths 1
Condo Fees $273/mo
HOA Y/N N
Abv Grd Liv Area 966
Originating Board BRIGHT
Year Built 1994
Property Description
Location
State VA
County Fairfax
Zoning 372
Rooms
Other Rooms Dining Room, Primary Bedroom, Bedroom 2, Kitchen, Family Room, Bathroom 1, Half Bath
Main Level Bedrooms 2
Interior
Interior Features Bathroom - Tub Shower, Ceiling Fan(s), Combination Dining/Living, Combination Kitchen/Dining, Combination Kitchen/Living, Dining Area, Family Room Off Kitchen, Floor Plan - Open, Kitchen - Table Space, Primary Bath(s)
Hot Water Natural Gas
Heating Central
Cooling Central A/C
Flooring Luxury Vinyl Plank
Fireplaces Number 1
Fireplaces Type Gas/Propane, Mantel(s)
Equipment Built-In Microwave, Dishwasher, Disposal, Dryer, Energy Efficient Appliances, ENERGY STAR Dishwasher, ENERGY STAR Refrigerator, Oven/Range - Gas, Refrigerator, Stainless Steel Appliances, Washer, Washer/Dryer Stacked, Water Heater
Fireplace Y
Appliance Built-In Microwave, Dishwasher, Disposal, Dryer, Energy Efficient Appliances, ENERGY STAR Dishwasher, ENERGY STAR Refrigerator, Oven/Range - Gas, Refrigerator, Stainless Steel Appliances, Washer, Washer/Dryer Stacked, Water Heater
Heat Source Natural Gas
Laundry Has Laundry, Dryer In Unit, Washer In Unit
Exterior
Garage Spaces 3.0
Amenities Available Common Grounds, Exercise Room, Extra Storage, Jog/Walk Path, Party Room, Pool - Outdoor
Water Access N
Accessibility None
Total Parking Spaces 3
Garage N
Building
Story 1
Unit Features Garden 1 - 4 Floors
Sewer Public Sewer
Water Public
Architectural Style Contemporary
Level or Stories 1
Additional Building Above Grade
Structure Type Cathedral Ceilings,Vaulted Ceilings
New Construction N
Schools
Elementary Schools Lake Anne
Middle Schools Hughes
High Schools South Lakes
School District Fairfax County Public Schools
Others
Pets Allowed N
HOA Fee Include Ext Bldg Maint,Lawn Maintenance,Management,Insurance,Pool(s),Reserve Funds,Sewer,Snow Removal,Trash,Water
Senior Community No
Tax ID 0171 21050032
Ownership Other
Miscellaneous Common Area Maintenance,Community Center,Grounds Maintenance,HOA/Condo Fee,Pool Maintenance,Snow Removal,Trash Removal,Water

GET MORE INFORMATION





